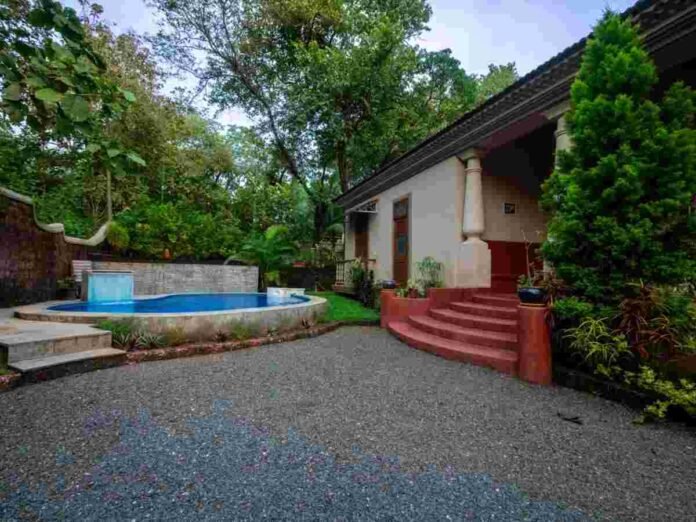What is the New Indian Home?
The Indian home has always been more than just brick and mortar, it is a vessel of memory, tradition, and daily life. Yet, as lifestyles evolve, so do the spatial aspirations of its inhabitants. Today’s “New Indian Home” is defined by openness, fluidity, and connection. It prioritizes airy layouts, natural light, and seamless integration between indoor and outdoor spaces. It is less about ornamentation and more about clarity, allowing homes to serve as living, breathing environments that adapt to their inhabitants’ rhythms.
Design Style of the New Indian Home: Minimalism Meets Refinement
In this contemporary shift, homeowners are gravitating toward minimalism not in its starkest form, but in a refined, contextual manner. Clean lines, pared-back palettes, and purposeful detailing are becoming the hallmarks of a home that feels both timeless and modern. Rather than layering excess, the focus is on balance: quiet material choices, breathable layouts, and restraint that brings clarity to spaces often cluttered by the chaos of urban life. This style embraces longevity, steering away from trend-driven design, and instead creates homes that mature gracefully over decades.
Memory and Modernity: Merging the Old and the New
Minimalism, however, doesn’t mean erasing the past. For Banaji & Associates, the New Indian Home is equally about memory, retaining traces of heritage while ushering in modern sensibilities. The charm of heirloom doors, traditional courtyards, or ancestral materials often find themselves reinterpreted in contemporary ways. It’s in this merging, where old-world character converses with modern restraint—that homes truly resonate with authenticity.
Case in Point: The Goa Villa [Aldona]
A six-decade-old Indo-Portuguese home in Aldona, Goa, perfectly embodies this dialogue between memory and minimalism. When Banaji & Associates took on its restoration, the intent was clear: preserve the soul of the home while adapting it to modern living.
The original balconies with wrought iron railings, arched windows with restored mother-of-pearl panes, and Burma teak doors were meticulously retained, echoing its Portuguese heritage. At the same time, the design introduced spatial clarity, seamless indoor-outdoor connections, a private courtyard centered around a laterite stone well, and subtle plan alterations that enabled cross-ventilation and greater flow.
Materials were chosen for both authenticity and performance: laterite walls, high beamed wooden ceilings with Mangalore tiles, and river-washed natural stone floors created a naturally cool environment, reducing dependence on mechanical systems. Meanwhile, carefully added modern elements, a mezzanine study, refined furniture, and clean-lined interventions, balanced the heritage framework with present-day functionality.
The result was neither a pure preservation nor a complete overhaul, but a sensitive hybrid. The villa now reads as timeless: rich in character, yet free from clutter; deeply rooted in its history, yet open to the rhythms of modern life.
The New Indian Home Today
The story of this Goa villa is, in many ways, the story of the New Indian Home itself. It is about learning to edit without erasing, about making spaces calm without stripping them of soul. It reflects a broader cultural shift: where Indian families seek homes that embrace both their past and their future, blending memory with minimalism in ways that feel both personal and universal.
In this balance lies the future of Indian residential design—a future that is timeless, sustainable, and profoundly human.


