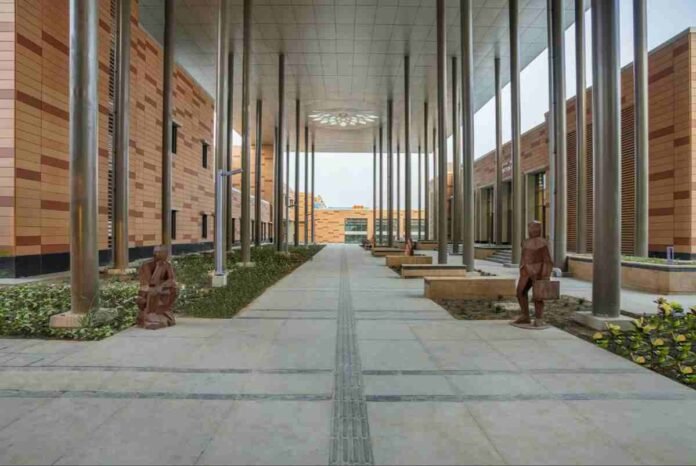When you first step onto the campus of the Indian Institute of Management, Nagpur, the warmth of terracotta greets you like a familiar friend. The sun glances off tiles that are at once ancient in lineage and refreshingly modern in their arrangement—a poetic prelude to the architectural philosophy of Rahul Kumar.
Trained at Penn State University and helming Rajinder Kumar Associates, Kumar is no stranger to designing at scale. But here, in the 132-acre expanse of IIM Nagpur, his vision unfolds with rare coherence. This is not just a campus—it’s a living statement on how sustainable architecture can be both functional and deeply human.

The GRIHA 4-Star-rated Phase 1 spans 66 acres, where academic blocks, student hostels, libraries, and dining halls are stitched together with pedestrian pathways, shaded plazas, and cycling tracks. The amphitheatre, a grassy tiered structure, comes alive during balmy evenings, while solar-panel-covered roofs cast protective shadows along the campus’s main arteries.
Kumar’s design language thrives on material honesty. Terracotta tiles—chosen for their thermal performance in Nagpur’s heat—form the visual spine of the campus. They are paired with aluminium louvres, curtain walls, and plastic concrete finishes, creating façades that breathe, shade, and invite. “Terracotta has been liberated from its limited role,” Kumar says. “Here, it’s both the frame and the face of the building.”
Every spatial decision serves a climatic purpose. Hostel blocks are built with central corridors for efficiency and façade breaks for ventilation. Openable windows, varied in size and orientation, temper indoor climates without the excessive use of air-conditioning. Solar installations double as shading devices, a pragmatic yet elegant solution.
Kumar begins every project with a deep climatic study. For Nagpur and Mohali—both cities of extremes—this meant designing shaded routes that allow students and faculty to traverse long distances in comfort. “Wherever you stand on campus, you should have a view that satisfies,” he says, and indeed, the sightlines here are as thoughtfully considered as the materials.
In IIM Nagpur, architecture becomes an agent of memory and light, a place where sustainability is woven into every corridor and courtyard. It is a campus designed not just to endure but to evolve, a fitting reflection of an educational institution shaping leaders for the future.


