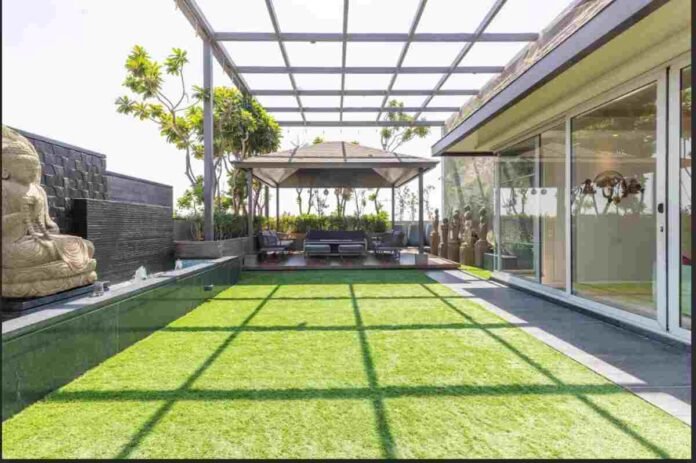As the country moves towards its 79th Independence Day, we see a new sense of freedom in every aspect of living. From the right to demand to the right to design, the landscape has observed a shift in the way one perceives design. This approach also extends to the realm of architecture with sustainable attributes and net-zero buildings. It includes incorporating green building techniques, such as energy and water efficiency, renewable energy, and responsible waste management. The homes in “Free India” aim to minimise environmental impact, reduce utility bills, and improve indoor air quality. In this article, Ar. Rajkumar Kumawat, Founder and Principal Architect at Rajkumar Architects, explores the designs for tomorrow in the country.
Essence of Sustainable Homes
A sustainable home is a breathing ecosystem that is responsive to its climate, respectful of its materials, and responsible in its energy and resource consumption. Such homes offer a passive solar design, proper insulation, and integration of renewable energy sources. Rainwater harvesting, low-flow fixtures, and native landscaping also offer a unique approach. A healthy indoor environment with natural ventilation, non-toxic paints, daylighting, and indoor plants also aligns with the idea of sustainable homes.
Vernacular Designs as a Compass
Eco-conscious homes often lean towards vernacular designs, creating a climate-responsive structure. They use local materials and respect community living. For instance, homes include courtyards for natural light and ventilation and Jaalis for passive cooling and privacy. Further, in certain designs, thick walls of mud or lime plaster can be added for additional insulation. Sloped roofs and verandahs can be designed for rain protection and social interaction. Such instances lend a regional touch to homes, enhancing their vernacular aspect.
Modern Innovation in Indian Homes
Sustainable homes of tomorrow will be a fusion of ancient wisdom and modern innovation. Orienting homes based on sun path and wind direction using machine learning can be done to reduce artificial heating and cooling needs. Proper window placement, thermal mass walls, and shading devices can be calculated prior, using various software. Further, green roofs and vertical gardens provide insulation, manage rainwater, reduce urban heat, and support biodiversity, especially valuable in dense cities. Further, pre-fab and modular construction reduces construction waste and speeds up building timelines, allowing better quality control and resource optimisation.
Looking Forward with a More Eco-Conscious Vision
Moving towards a landscape where sustainability is the key to modern design, various aspects can be included in sustainable homes. The futuristic homes can have rooftops that grow food, or neighbourhoods that produce more energy than they consume, and can become a new approach to urban design. Further, homes can be made of carbon-neutral materials like rammed earth or lime plasters that reduce emissions. Walls that breathe and floors that store thermal energy can be designed according to the region.
To build sustainable homes is to build a free India, free from dependency on finite resources, free from urban suffocation, free from design homogeneity, and free from ecological negligence. Looking forward to this year of freedom, we can design spaces that roar with the promise of tomorrow!


